the picture below was taken when we went through the “final walk through” during the closing….not too bad….but when we looked closer we knew it was going to be much more then just cosmetic stuff.
you can’t see it but the tub is on the other side…and it needed to go! the floor was uneven, the toilet was ick, there was zero storage and it was freezing in there!
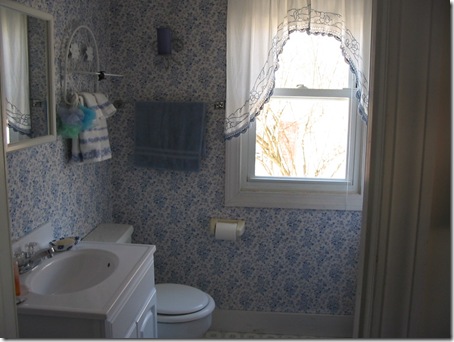
thank goodness we had another bathroom…..because our weekend project got a bit out of control.
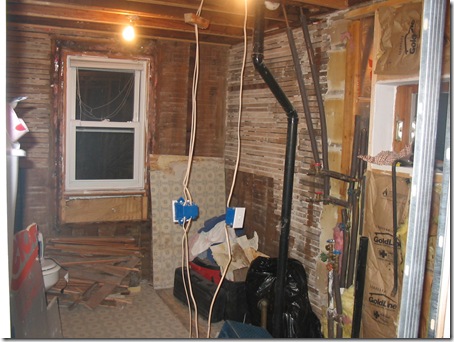
when we took up the linoleum floor we found old flooring that needed to go in order to have a level floor.
and it didn’t help that we did this project in the middle of winter….underneath the floor was just a partial basement…really just a dirt crawl space….good thing Rob doesn’t get phobic in small spaces when the new pipes had to go in. We had to constantly check the temp. to make sure the pipes didn’t freeze during the renovations.
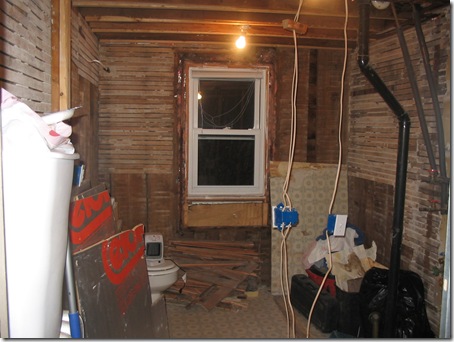
our bathroom today! new floors, walls with wainscoting, ceiling..new light/fan/heater…a must in the winter!
in order to make the space more efficient we also added 2 pocket doors…a solid one into the bathroom and a glass one into the laundry room.





the new slipper tub….every old house needs a claw foot tub! this one we found online.. its actually made out of acrylic which has two advantages over the old cast iron tubs…its lighter (although it still took a few strong men to put into place) and its a warmer material….the old cast iron gets really cold, cold to the touch and turns the water cold really fast.
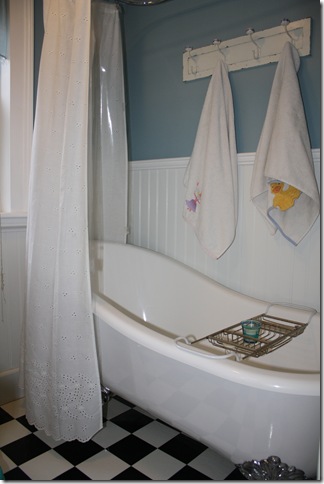
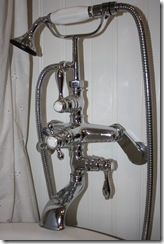
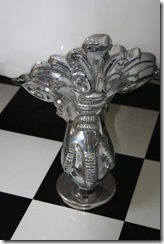
the laundry room during renovations……a weird window was boarded up….insulation was put in the walls…..but i knew i needed some storage here…..
 this project was just finished last weekend…..we always seem to be motivated to finish a project when we know we are going to have a house full of people….so the Saturday before the father/daughter dance Rob was in here putting up the shelves.
this project was just finished last weekend…..we always seem to be motivated to finish a project when we know we are going to have a house full of people….so the Saturday before the father/daughter dance Rob was in here putting up the shelves.the last thing we need in here is a counter to go over the washer and dryer.
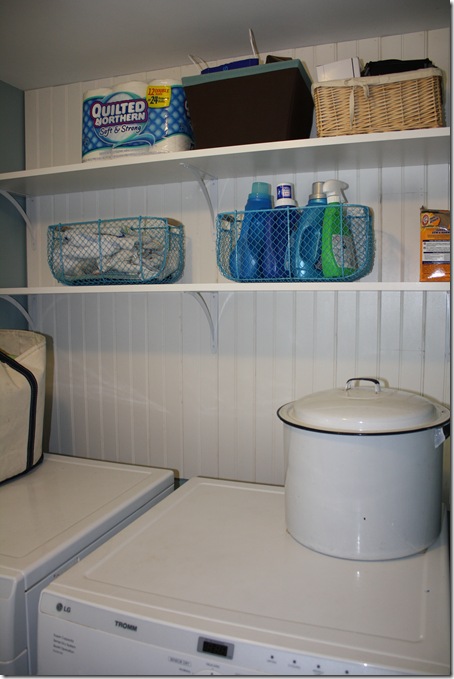
and of course…..a couple dozen pegs to store a few bags.

that's all! a small 1st floor bath and laundry space that was renovated for a busy family of 4….trying to update the space but keep it with the character of an 1855 house.




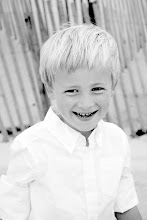




1 comment:
Wow a great transformation! It looks amazing! I love it!
Post a Comment